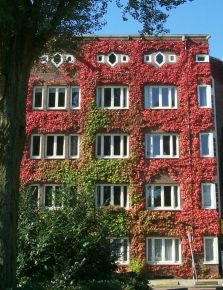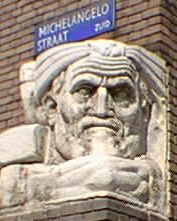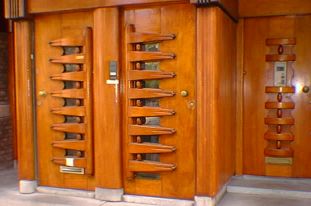 At the end of W.W.I, the Amsterdam School architects designed large housing projects to replace slums and to expand the city. These buildings incorporated larger floor plans with balconies overlooking huge central gardens. Many of the design elements incorporated a progressive attitude towards apartment life allowing for more light and air and taking into account human ergonomics.
At the end of W.W.I, the Amsterdam School architects designed large housing projects to replace slums and to expand the city. These buildings incorporated larger floor plans with balconies overlooking huge central gardens. Many of the design elements incorporated a progressive attitude towards apartment life allowing for more light and air and taking into account human ergonomics.

These block sized streamlined brick structures also had some unique design elements such as busts of famous people and unusual doors. Large windows sometimes at odd angles or in weird shapes make each building unique. Visit Amsterdam School Architecture for more about this celebrated design movement.

With it’s masterful art deco decor, the Tuschinski Theater is a landmark of the period. Now a very popular movie venue, it’s worth a visit just to gawk at the interior. A great illustrated reference with numerous walking tours of Amsterdam is: Eyewitness Travel Guides: Amsterdam. I highly recommend it!

